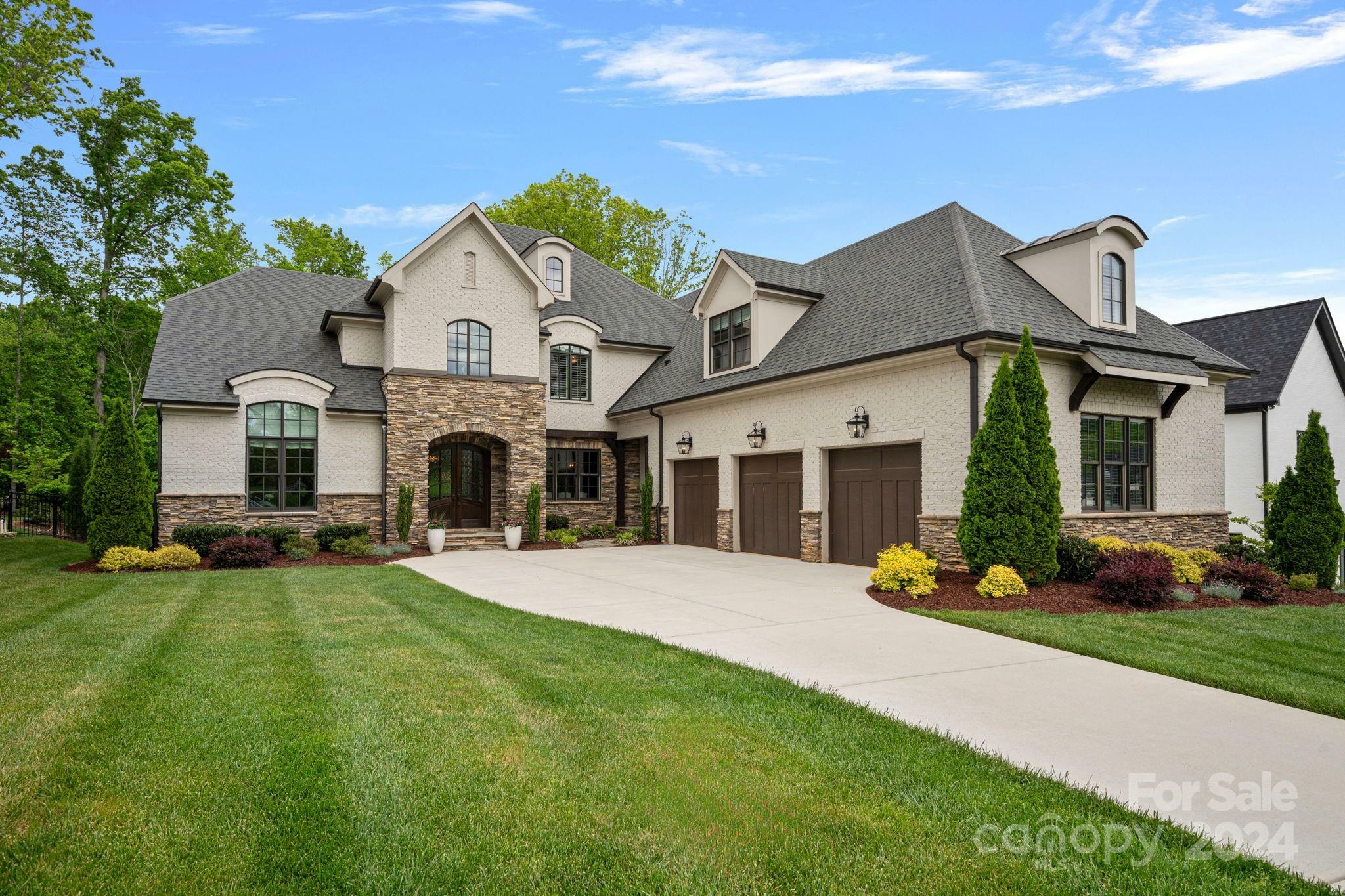
Listing Courtesy of: Coldwell Banker Realty / Kimberly "Kim" King - Contact: kim@kimkrealty.com
1031 Arborfield Drive Matthews, NC 28105
Sold (43 Days)
$2,250,000
MLS #:
4130048
4130048
Lot Size
0.43 acres
0.43 acres
Type
Single-Family Home
Single-Family Home
Year Built
2017
2017
County
Mecklenburg County
Mecklenburg County
Listed By
Kimberly "Kim" King, Coldwell Banker Realty, Contact: kim@kimkrealty.com
Bought with
Christie Can Nojima, Real Broker, LLC
Christie Can Nojima, Real Broker, LLC
Source
CANOPY MLS - IDX as distributed by MLS Grid
Last checked Jan 15 2025 at 3:44 AM GMT+0000
CANOPY MLS - IDX as distributed by MLS Grid
Last checked Jan 15 2025 at 3:44 AM GMT+0000
Bathroom Details
- Full Bathrooms: 5
- Half Bathrooms: 2
Interior Features
- Central Vacuum
- Drop Zone
- Entrance Foyer
- Kitchen Island
- Pantry
- Storage
- Walk-In Closet(s)
Subdivision
- Stevens Grove
Lot Information
- Green Area
- Wooded
Property Features
- Fireplace: Family Room
- Fireplace: Gas
- Fireplace: Outside
- Foundation: Crawl Space
Heating and Cooling
- Natural Gas
- Central Air
- Zoned
Homeowners Association Information
- Dues: $800/Annually
Flooring
- Hardwood
Utility Information
- Utilities: Electricity Connected, Gas, Wired Internet Available
- Sewer: Public Sewer
School Information
- Elementary School: Elizabeth Lane
- Middle School: South Charlotte
- High School: Providence
Parking
- Driveway
- Attached Garage
- Garage Faces Side
Living Area
- 5,971 sqft
Additional Information: Ballantyne | kim@kimkrealty.com
Disclaimer: Based on information submitted to the MLS GRID as of 1/14/25 19:44. All data is obtained from various sources and may not have been verified by broker or MLS GRID. Supplied Open House Information is subject to change without notice. All information should be independently reviewed and verified for accuracy. Properties may or may not be listed by the office/agent presenting the information.






